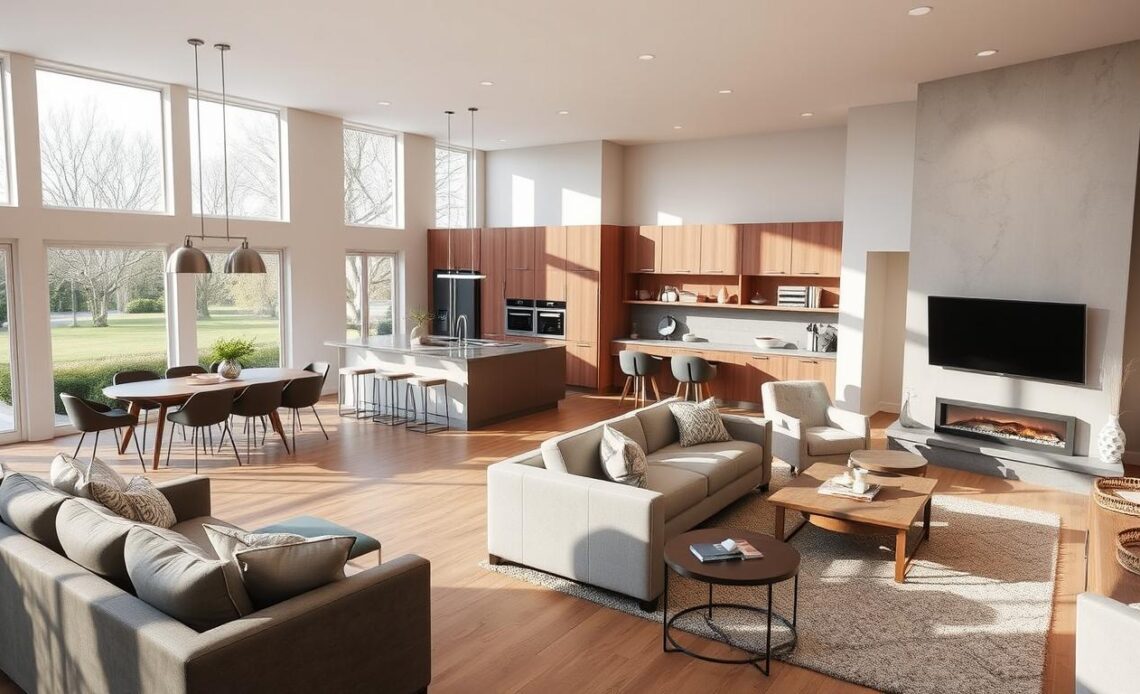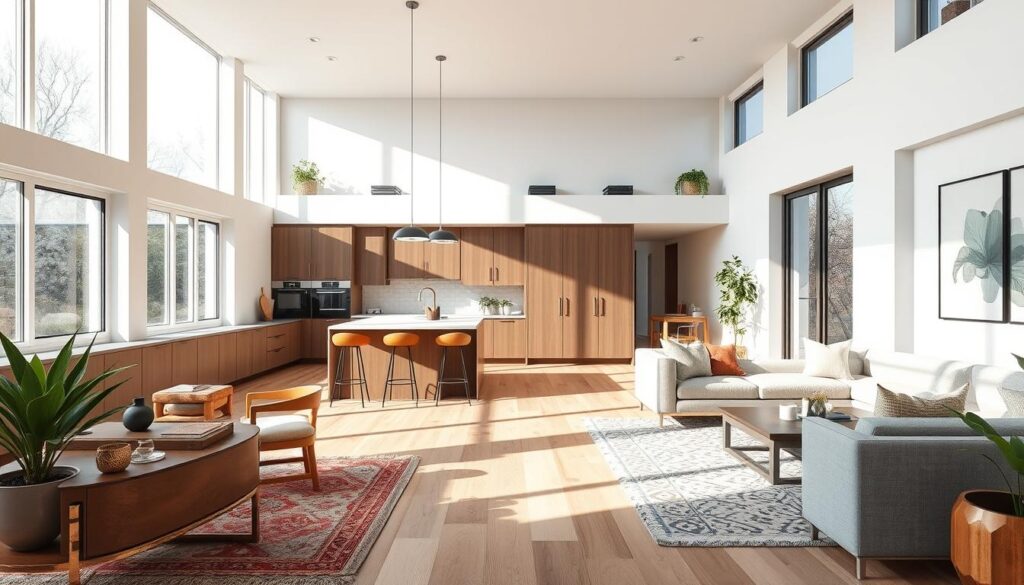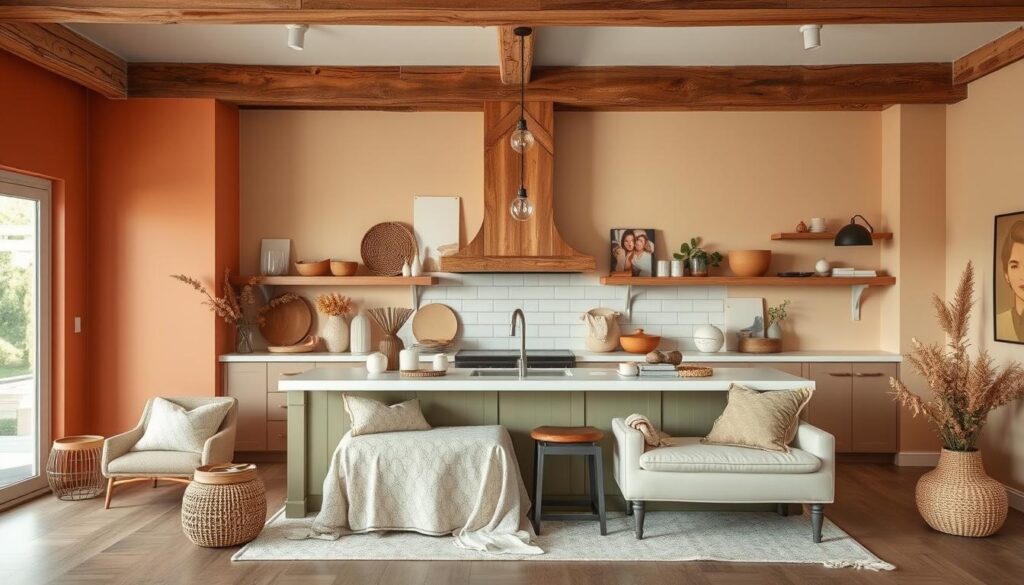
Table of Contents
Open concept kitchen living rooms are loved for their flow and function. They make family meals and entertaining easy. Introduced by Frank Lloyd Wright in the 1950s, they offer better air and quick smell removal.
Key Takeaways
- Open concept kitchens and living rooms promote interaction and a spacious feel.
- Incorporating 5 different textures can create a high-end look in open spaces.
- Layered lighting, including ambient, task, and accent, is important for effective illumination.
- Multifunctional furniture and strategic storage solutions maximize space and practicality.
- Integrating indoor plants brings life, freshness, and air purification to the open area.
Understanding Open Concept Kitchen Living Room Design
The old way of separating kitchens and living rooms with walls is fading. Now, open concept living is all the rage. This new design changes how we use and enjoy our homes. Let’s explore how open floor plans evolved, their benefits, and key design tips.
Evolution of Modern Open Floor Plans
Open concept floor plans started gaining popularity in the 20th century. They make living spaces feel bigger and more connected. By removing walls, homes feel more open, perfect for socializing and moving around easily.
Benefits of Combined Living Spaces
The kitchen living room design has many perks. It brings in more natural light, improves communication, and fosters a sense of unity. Hosting guests is a breeze, and families can stay connected while doing different things. Yet, it also has downsides like higher energy bills, less privacy, and noise issues.
Key Design Principles
- Keep the open floor plan style consistent for a unified look.
- Plan the layout to ensure smooth traffic flow and clear zones for each area in the great room.
- Use a mix of lighting types to brighten up the space effectively.
- Choose colors and materials that complement each other, linking the kitchen and living room visually.
Understanding the history, advantages, and design rules of open concept kitchen and living room layouts helps homeowners. They can then design a space that’s both functional and beautiful, fitting their modern lifestyle.

Creating Cohesive Color Schemes for Seamless Flow
Creating a harmonious color palette is key for a unified look in an open concept space. Start with a neutral base color like soft greys, warm beiges, or calming whites for your walls. This neutral base lets you add pops of color with accessories, furnishings, and accents.
When picking your colors, use the 60-30-10 rule. This means 60% for the main color, 30% for the secondary, and 10% for accents. This balance makes your space look cohesive and appealing.
Remember, natural light changes how colors look. Test paint samples in different lights to make sure they work well together. Add textures and patterns to make your space interesting, but keep the color story consistent.
“Use large samples rather than small swatches for accurate color visualization,” advises color experts. “Curate a collection of design images to identify common elements and determine a style that aligns with your lifestyle for a personalized color scheme.”
Think about how finishes like matte, eggshell, satin, semi-gloss, and gloss affect color. Rooms with less light can look cozier with darker colors.
Choosing a cohesive color palette helps create a smooth visual harmony between your kitchen and living room. Neutral paint colors are a solid base. They let you add accent colors for a look that’s truly yours.
Smart Layout and Space Planning Strategies
Creating a harmonious open concept kitchen living room needs careful planning. You must think about traffic flow, furniture placement, and defining zones. By focusing on these, you can make a space that works well for you.
Traffic Flow Optimization
Make sure walkways are clear and not cluttered. Place furniture in a way that guides movement. This keeps the space open and easy to move through. Area rugs can help tie furniture together and guide the eye.
Furniture Placement Guidelines
Arranging furniture wisely is crucial for defining zones in your open concept space. Set up furniture to create areas for cooking, dining, and relaxing. In smaller spaces, consider using a peninsula instead of an island to improve flow.
Zone Definition Techniques
- Use area rugs to anchor furniture and separate zones.
- Strategic lighting can highlight areas and create distinction.
- Furniture and architectural elements can define zones.
- Choose multi-purpose furniture, like a kitchen island that’s also a dining table.
By using these smart strategies, you can turn your open concept kitchen living room into a functional and harmonious space. It will meet your needs seamlessly.
Lighting Solutions for Multi-functional Spaces
Designing an open concept kitchen and living room needs layered lighting. This approach combines ambient lighting, task lighting, and accent lighting. It turns your space into a warm, inviting, and practical area.
Begin with ambient lighting, like recessed ceiling fixtures or a big pendant light. This gives a soft, even glow. Next, add task lighting over kitchen work surfaces and living room reading spots. This ensures you have the right light for work and reading.
Finally, use accent lighting to highlight special features or decorations. This adds depth and interest to your space.
Make sure to install dimmer switches for your overhead lights. This lets you change the mood easily. Try different light sources, like table lamps, floor lamps, and wall sconces. This creates a rich and dynamic lighting scheme.
By mixing these lighting types, you can make your open concept space both versatile and beautiful. The right lighting changes how you enjoy your area.
Incorporating Multi-purpose Furniture and Storage
Designing an open kitchen living room means using furniture and storage smartly. Look for pieces that do more than one thing, like coffee tables with storage or sleeper sofas. These items help keep your space tidy and look good together.
Versatile Furniture Selection
Choose modular furniture that can change with your needs. Think about sectional sofas or nesting tables that can be rearranged. Also, consider ottomans that are both seats and storage spots.
Hidden Storage Solutions
Use built-in shelves, cabinets, or under-stair storage to hide things. These spots keep your space looking neat while holding all your stuff.
Space-saving Design Elements
Use wall-mounted shelves or furniture with built-in storage to save space. Built-in cabinets and multi-functional islands also help keep things flowing smoothly.
“Functional furniture like multi-purpose pieces is highly recommended for hiding clutter in open-plan spaces.”
By picking the right furniture and storage, you can make your open kitchen living room both useful and stylish. It will look great and stay organized, meeting your needs every day.
Texture and Material Integration
Designing an open kitchen and living room can be exciting. Adding different textures makes the space more interesting. Mixing materials like wood, stone, and woven items creates a beautiful, connected area.
Start with textural elements like soft throws and metallic finishes. These touches make the room cozy and inviting. Pairing these with sturdy items, like a wood coffee table or stone fireplace, balances the look and adds visual interest.
- Incorporate textured wallpaper or a gallery wall to add depth and dimension to the walls.
- Use natural natural materials like woven baskets, jute rugs, or rattan accents to bring in an organic feel.
- Mix and match different finishes, such as matte and glossy, to create contrast and visual drama.
Choosing and repeating textural elements and natural materials makes the design cohesive. This creates a stunning space that connects the kitchen and living room beautifully.
“Texture is one of the most powerful tools in design, as it can evoke emotions and create a sense of depth and richness in a space.”
Kitchen Island and Dining Area Design
Designing an open concept kitchen and living room is all about the kitchen island and dining nook. They are key to a cohesive and functional space. The island’s shape and seating arrangements greatly affect the area’s look and flow.
Island Configuration Options
Choose a traditional built-in island for a sleek look, or a flexible island that doubles as a dining or seating area. Make sure the island offers enough space for work, storage, and gathering.
Seating Arrangements
Adding a dining nook or banquette next to the island creates a cozy dining area. It’s a smart way to use space and connect the kitchen and living room. Try out different seating options, like bar stools or comfy chairs, for various activities.
Functionality Considerations
Plan the island and dining area with traffic flow in mind. Ensure there’s enough space between furniture and walkways. Balance furniture and decor for a harmonious look. Use accurate room dimensions for a practical floor plan.
“The use of marble-effect porcelain stoneware in a modern kitchen with an island can add elegance to the space, especially with finishes that highlight precious materials like Calacatta marble.”
The kitchen island and dining nook should be both beautiful and functional. They should be the heart of your open concept kitchen and living room design.
Style Elements That Unite Both Spaces
Making your kitchen and living room look like one is crucial for a smooth open concept space. Use decor continuity to create a look that moves well from one area to the other.
Adding personal touches is a smart move. Hang family photos, display art, or show off special items in both rooms. Plants and greenery also add life, making both spaces feel connected.
Focus on the finishes and hardware in your open concept. Choose similar materials, textures, and colors for everything. This will make your kitchen and living room look like they belong together.
“Consistent design elements are the key to achieving a seamless flow between your kitchen and living room in an open concept space.”
With careful planning of decor continuity, personal touches, and cohesive design, you can make your open concept a beautiful place. It’s a space where you can enjoy the best of both worlds.
Conclusion
Open concept kitchen living room designs are perfect for today’s homes. They mix cooking, dining, and relaxing in one space. Choosing the right layout, colors, lighting, and furniture is key to a stylish and useful area.
Think about what you need and how you live. Whether you want an open concept living or a family-friendly layout, design your space to fit your life. Modern home design offers many options to find the ideal mix for your home.
Deciding between open and closed spaces depends on your personal taste and needs. A well-designed open concept living area can be both beautiful and practical. It becomes the heart of your home, perfect for years to come.


